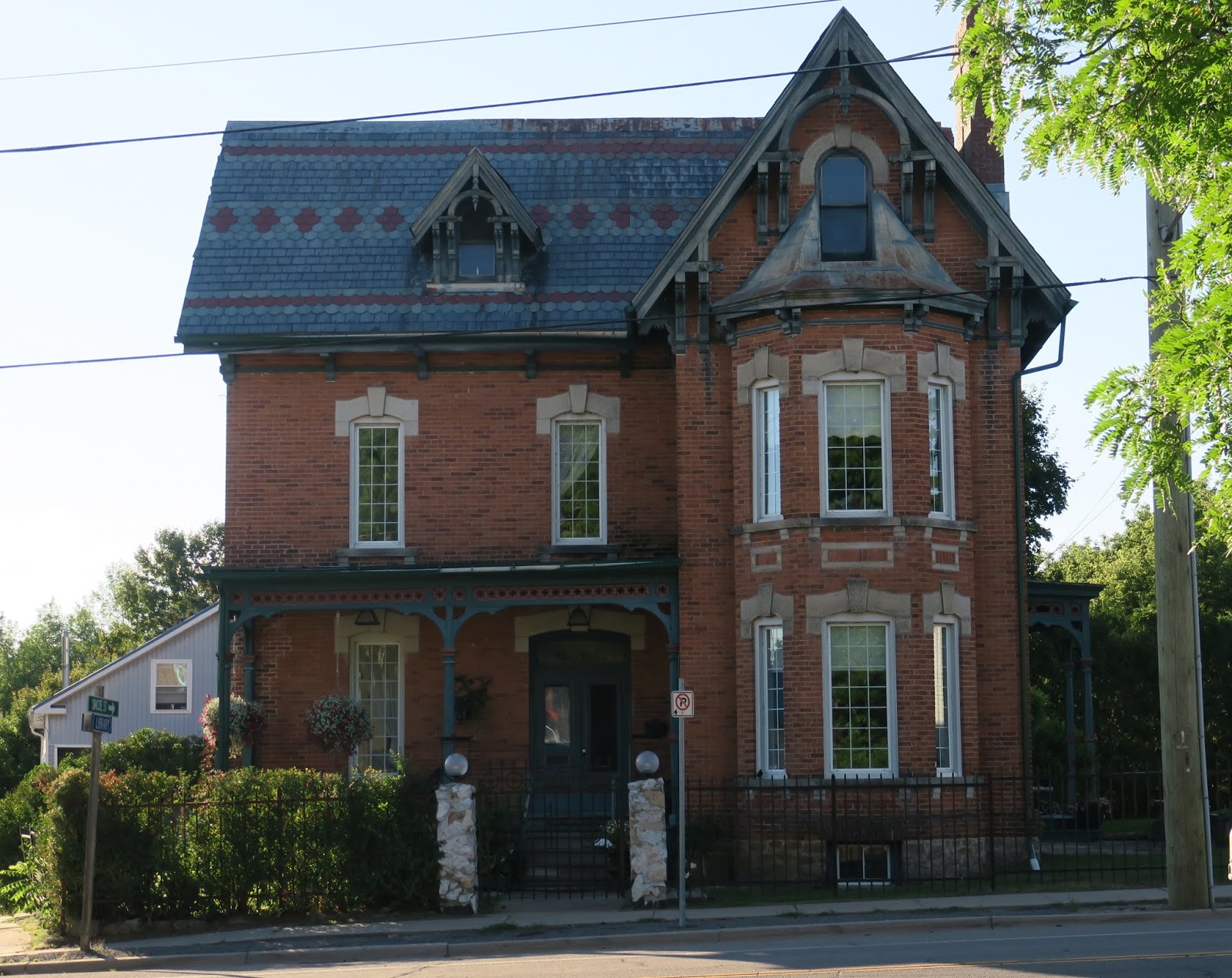Built: 1885
Location: 7 Drummond Street
The Gallagher house was constructed with detail of Gothic Revival style. It is an extraordinarily tall building, being some two-and-one-half stories. The 1st storey was constructed of 5 courses of brick; the 2nd, four courses; and the 3rd of three, with inner walls of lath and plaster. To offset this dramatic perception of height, a two-storey bay extends from the front wing. Extensive dripped bargeboard (a popular addition to Gothic Revival buildings) serves to lower the roofline. Locally quarried sandstone lintels break the vast brickwork. With stylized treillage, the verandah conceals the double door entrance. Also of interest is the distinctive ornate roofing of slate, a feature unique in the village. Local legend tells of a contest between J.T.Gallagher and John Poole Tett, who was building his home on By Street (# 10) at the same time. These two prominent citizens with family connections vied to see who could build the tallest house. Gallagher won when he extended the height of his chimneys by some 0.4m. His son-in-law, Dr. Robert B. King purchased the home in 1916 and lived here until his death in 1942.

